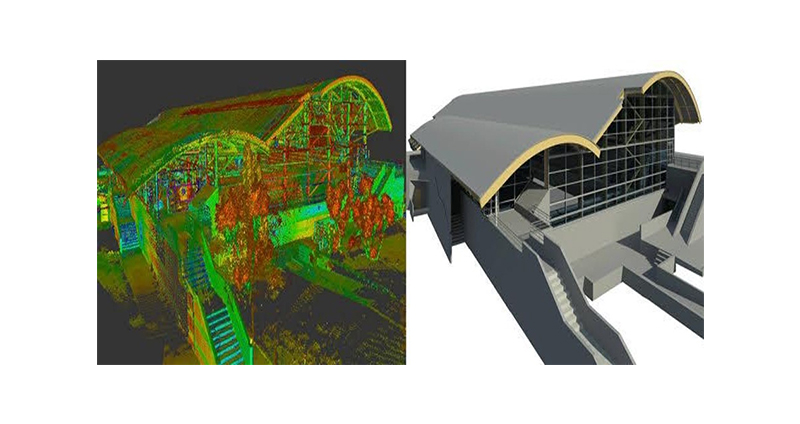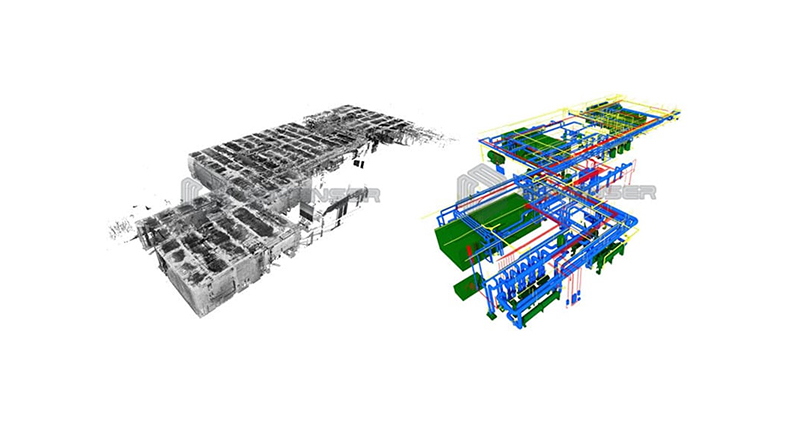Our point cloud to BIM services creates accurate models for as-built purposes as well as for refurbishment and renovation projects. Point cloud modeling is widely recognized to be more precise than traditional surveys that use measuring tools.
The 3D laser scanning technology first captures the as-built environment, then we import the survey data and process it by using software such as ArchiCAD and Autodesk Revit - this process is called point cloud to 3D model.
Our BIM experts can accurately transform point cloud data into a virtual model which is helpful to 3D laser scanning companies and design-build contractors involved in the renovation of a building structure.



While the main focus of BIM is on new building projects, the growing market in the refurbishment and renovation projects has led to rapid growth in the scan to CAD and scan to BIM services.
Our team possesses resources with adequate skillset and experience in this procedure. We utilize the Revit Families furnished by the clients and adapt to the specific standards used by them.