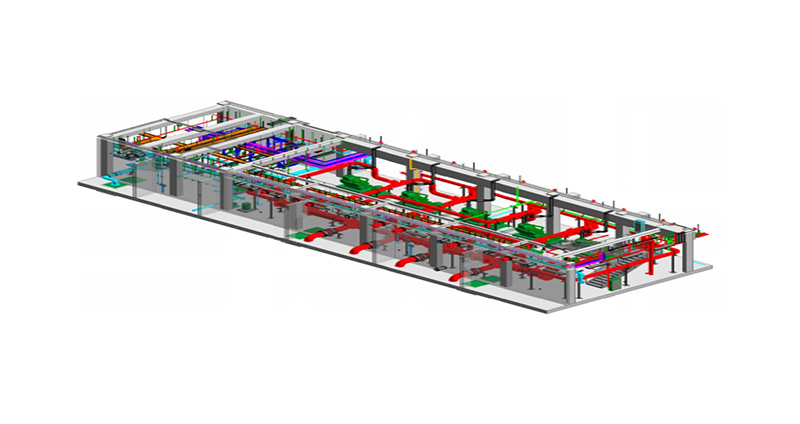Mechanical rooms are complex spaces containing chillers, AHU's, heat exchangers, Pressure Vessels, control valves, standpipes, swing-bolt closure, sanitary, boilers and ducts. In our process, we analyse the entire system layout and drawings to provide the well-equipped model considering all the aspects of clashes, access spaces, future repairs etc. In addition to that, we may suggest modifications in the arrangement of equipment and ducts, their location and spacing to attain the desired results.
We use software Revit MEP and AutoCAD MEP in mechanical modelling. Our reliable services aid contractors to bid profitably and to deliver quality service to customers. We ensure to maintain the industry guidelines and have substantive exposure to international codes pertaining to the US, Europe and Australia.

