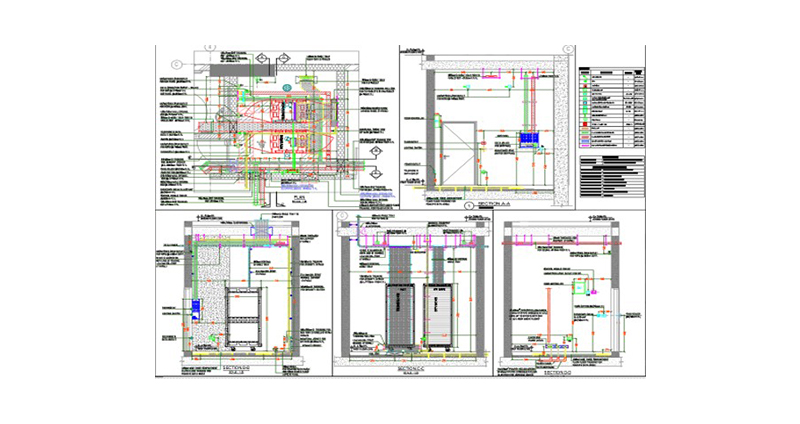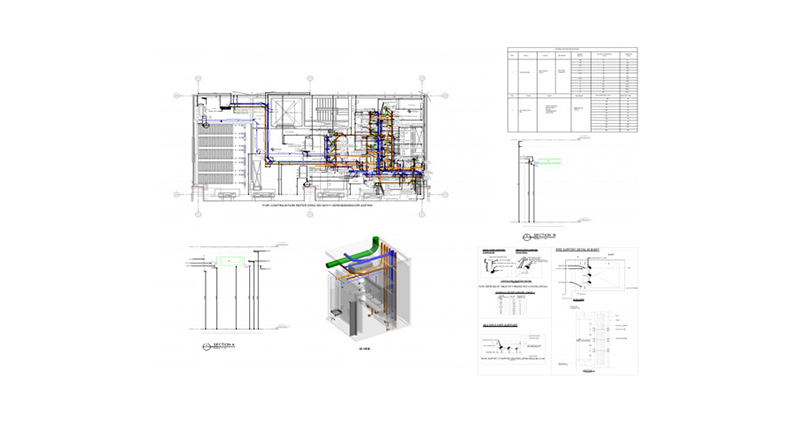Get highly precise technical drawings for your MEP projects at affordable costs from the specialized MEP team at Formonic
Formonic has been offering our clients reliable and quality MEP shop drawing services at competitive prices. The shop drawings we develop are made with a primary focus on improving the overall quality and output efficiency of a building.
We provide shop drawings for ducts and chilled water pipes, plumbing. Shop drawing includes dimensions, manufacturing standards, fabrication. They are utilized by the fabricator, manufacturer, contractors in the mechanical, electrical and plumbing trades. We ensure that the drawings are delivered as per the industry standards and appropriate formats and layouts as required by the client. We use the software Revit and AutoCAD



The electrical systems inside a building include power supply and distribution, control systems, access and security systems, information and communication systems, and interior and exterior lighting.
Most shop drawings consist of an overlap of electrical and mechanical components. With the help of detailed electrical shop drawings, contractors assess the exact layout of electrical units to install mechanical units smoothly.




As the name suggests, plumbing shop drawings represent the plumbing elements inside a building, such as piping systems, drainage, garbage disposals, and waste carriers. They also indicate fluid and air transport for heating and cooling, potable and non-potable water supply, fuel gas piping, and waste removal.



Formonic engineers use fire protection shop drawings in 3d modeling with information like occupant loads, egress routing, fire resistance rated separations, etc. We create layout of fire sprinkler system like sprinkler heads, control valves, check valves, pressure gauges, inspectors test valve, calculation plate, hangers, mains and branch lines as per the fire safety drawings.


Once the clash detection & removal process is completed, Formonic produces coordinated MEPF drawings from this clash free model. We are able to verify that our spatially coordinated MEP building services models work to engineering standards and constraints as well as the structural and architectural elements within a building.
Coordinated Service Drawings (CSD) is prepared by coordinating the MEP services like HVAC, Plumbing/Hydraulic, Fire Fighting and Electrical 3D Models with the Architectural, Structural, and Reflected Ceiling Plans (RCP). It is ensured that these services do not obstruct each other either physically or functionally. These are done as per the Clients requirements / Specifications, and strictly adhering to various International Standards.
_1.jpg)
_2.jpg)
MEP & FP Quantity Take-off services help our clients to estimate projects more efficiently and cost effectively. Our quantity take-off service is catered to Architects, Construction managers, General contractors, Engineers from across the globe.

